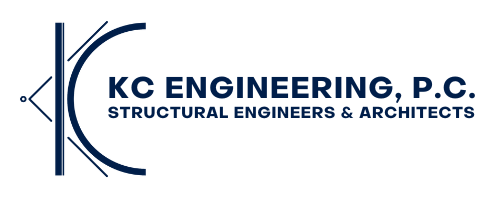
Architecture

Our in-house architecture department brings a unique perspective and creative problem-solving to each project. Our mission is to help our client’s vision become a completed project that they are proud of while also assisting them with making cost-effective decisions throughout the design process.
Our design process, including creation of construction documents, is carried out using Autodesk Revit software and regularly utilizes state-of-the-art cloud-based collaboration with our in-house structural engineering team and our outside engineering consultants. Photo-realistic renderings can be created to help explore alternative solutions during conceptual design. These renderings may also be used facilitate communication with stakeholders throughout the life of a project - during bidding or pricing, during construction to aid in understanding and interpretation of design intent, and for fund-raising, marketing, and presentation purposes.
We can provide:
-
Building Program and Site Analysis
-
Space Planning
-
Concept Development and Schematic Design
-
Building Code Analysis and Code Compliance Reviews
-
3D Visualization and Renderings
-
Design Project Management
-
Construction Documents (Plans and technical specifications)
-
Bid Solicitation and Evaluation
-
Contract Preparation
-
Construction Administration
